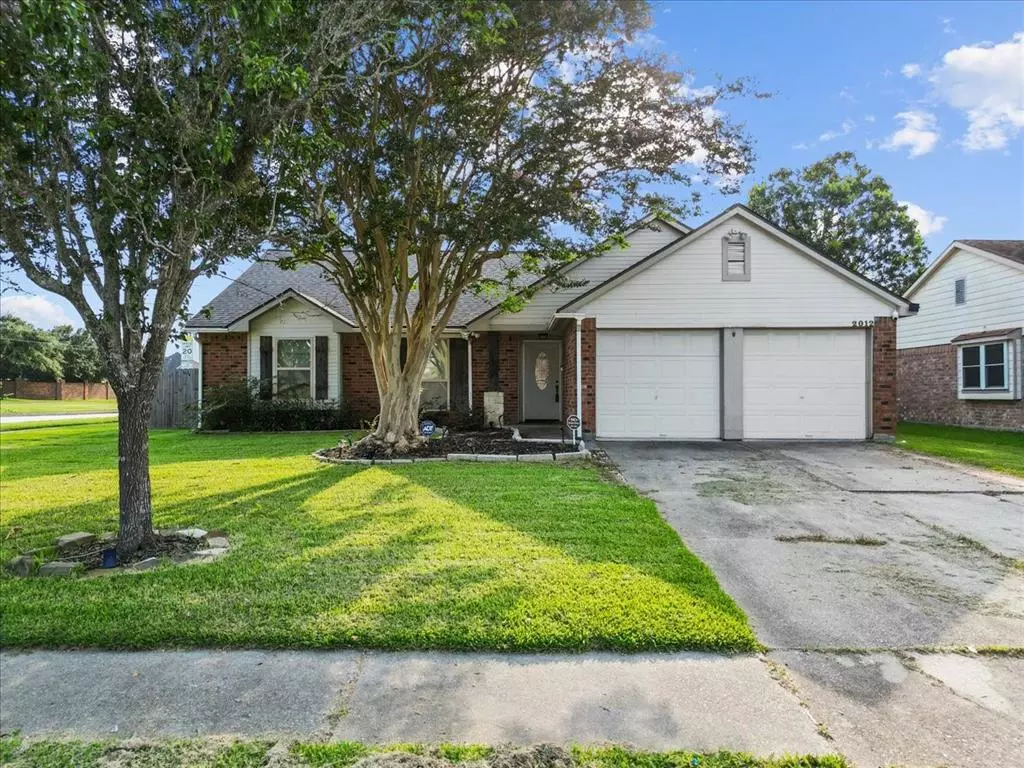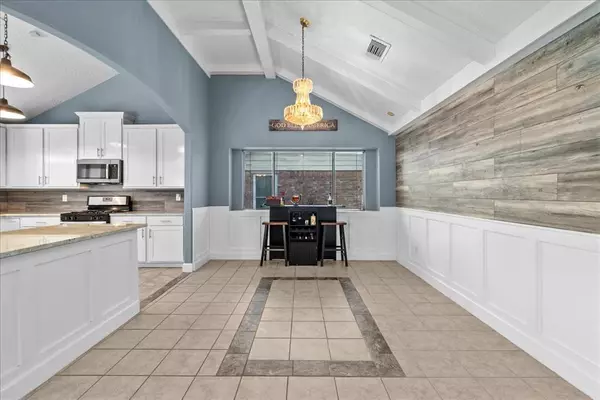$285,000
For more information regarding the value of a property, please contact us for a free consultation.
2012 Tuscarora CT League City, TX 77573
3 Beds
2 Baths
1,682 SqFt
Key Details
Property Type Single Family Home
Listing Status Sold
Purchase Type For Sale
Square Footage 1,682 sqft
Price per Sqft $169
Subdivision The Landing 3
MLS Listing ID 8091085
Sold Date 11/15/24
Style Ranch,Traditional
Bedrooms 3
Full Baths 2
HOA Fees $19/ann
HOA Y/N 1
Year Built 1984
Annual Tax Amount $5,414
Tax Year 2023
Lot Size 7,841 Sqft
Acres 0.18
Property Description
Welcome to 2012 Tuscarora, a recently updated home in League City, Texas, offering a perfect blend of comfort and style. The open-concept layout seamlessly connects the living, dining, and kitchen areas, creating an inviting atmosphere for relaxation and entertaining. Large windows flood the living room with natural light, highlighting the warm, neutral tones of the interior. The kitchen features modern countertops, ample cabinetry, and state-of-the-art appliances, perfect for all your culinary needs. The master suite serves as a tranquil retreat with an en-suite bath with dual closets. The additional rooms are generously sized for family members or guests and a cozy office area off the main entry to the home. Outside, you'll enjoy a private yard with no back neighbors, perfect for outdoor activities or quiet evenings. Located near local amenities, schools, and parks, 2012 Tuscarora in League City is the ideal place to call home, blending modern living with timeless charm.
Location
State TX
County Galveston
Area League City
Rooms
Bedroom Description All Bedrooms Down
Other Rooms 1 Living Area, Home Office/Study, Utility Room in House
Master Bathroom Primary Bath: Double Sinks, Primary Bath: Tub/Shower Combo, Secondary Bath(s): Tub/Shower Combo
Kitchen Kitchen open to Family Room
Interior
Heating Central Gas
Cooling Central Electric
Exterior
Parking Features Attached Garage
Garage Spaces 2.0
Roof Type Composition
Private Pool No
Building
Lot Description Subdivision Lot
Story 1
Foundation Slab
Lot Size Range 0 Up To 1/4 Acre
Sewer Public Sewer
Water Public Water, Water District
Structure Type Brick
New Construction No
Schools
Elementary Schools Gilmore Elementary School
Middle Schools Victorylakes Intermediate School
High Schools Clear Springs High School
School District 9 - Clear Creek
Others
Senior Community No
Restrictions Deed Restrictions
Tax ID 7077-0001-0001-000
Acceptable Financing Cash Sale, Conventional, FHA, Seller May Contribute to Buyer's Closing Costs, USDA Loan, VA
Tax Rate 1.8215
Disclosures Mud, Sellers Disclosure
Listing Terms Cash Sale, Conventional, FHA, Seller May Contribute to Buyer's Closing Costs, USDA Loan, VA
Financing Cash Sale,Conventional,FHA,Seller May Contribute to Buyer's Closing Costs,USDA Loan,VA
Special Listing Condition Mud, Sellers Disclosure
Read Less
Want to know what your home might be worth? Contact us for a FREE valuation!

Our team is ready to help you sell your home for the highest possible price ASAP

Bought with Coldwell Banker Realty - Houston Bay Area
Nicholas Chambers
Luxury Real Estate Advisor & Territory Manager | License ID: 600030
GET MORE INFORMATION





