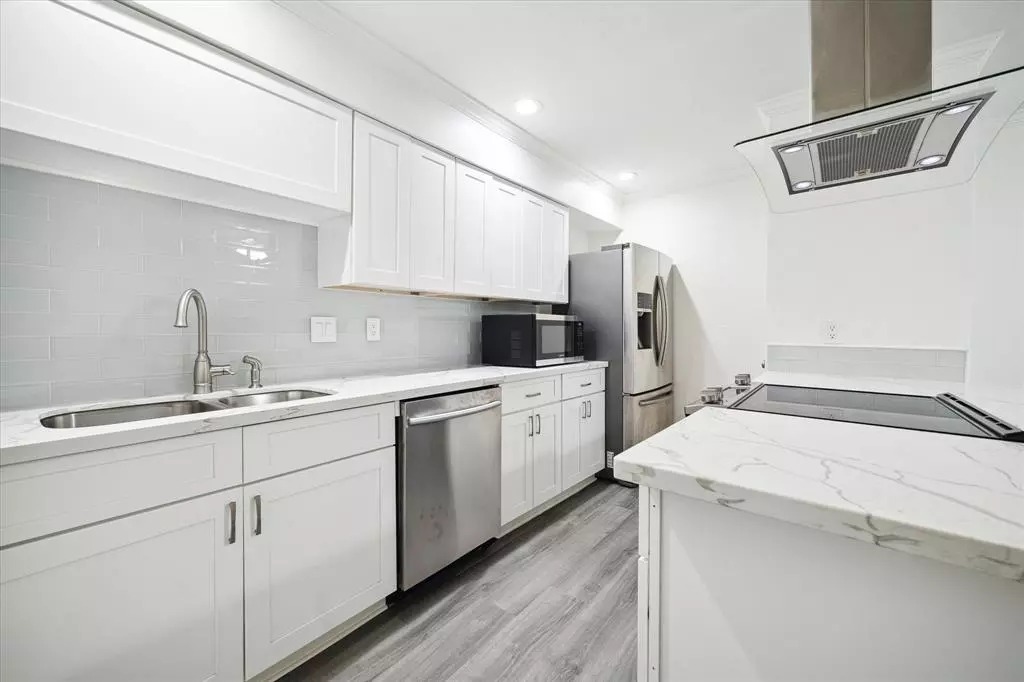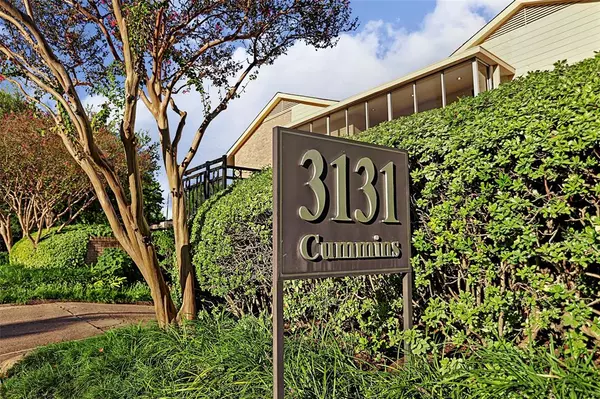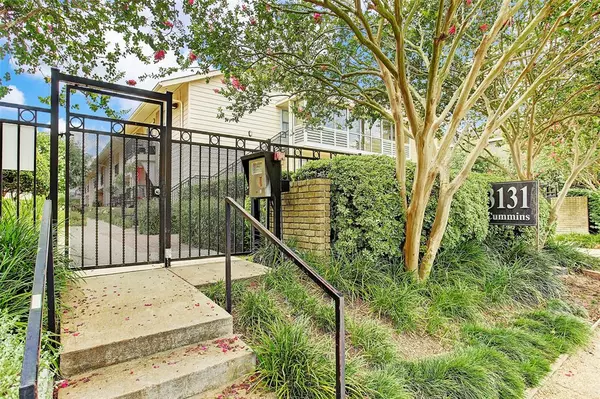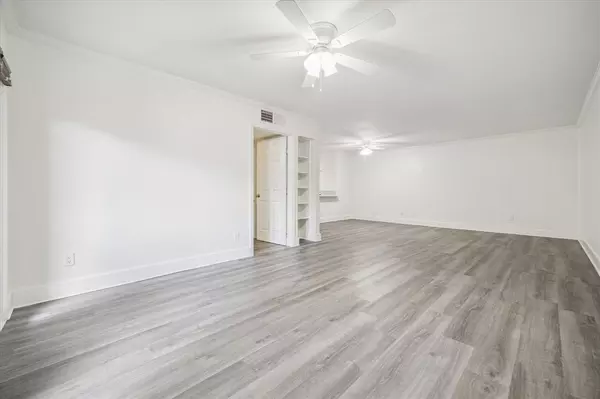$155,000
For more information regarding the value of a property, please contact us for a free consultation.
3131 Cummins ST #71 Houston, TX 77027
1 Bed
1 Bath
758 SqFt
Key Details
Property Type Condo
Sub Type Condominium
Listing Status Sold
Purchase Type For Sale
Square Footage 758 sqft
Price per Sqft $204
Subdivision Cummins Lane T/H Condo
MLS Listing ID 31575767
Sold Date 11/19/24
Style Contemporary/Modern,Traditional
Bedrooms 1
Full Baths 1
HOA Fees $545/mo
Year Built 1969
Annual Tax Amount $2,592
Tax Year 2023
Lot Size 1.875 Acres
Property Description
NEWLY RENOVATED one bedroom, one bathroom condo located in the highly desirable Greenway Plaza area. Cummins Lane Condos is a wonderful and very well maintained complex. You are in the heart of it all here- Just a short walk to LA Fitness, Costco and Central Market + close proximity to Highland Village, Upper Kirby and River Oaks District. Updates include new flooring throughout, new paint & new ceiling fans. A modern kitchen with clean lines, lovely primary bathroom w/ a custom shower & 1/2" thick sound board throughout the interior. The kitchen boasts sleek quartz countertops, stainless appliances, shaker-style cabinetry and refrigerator included. Outside awaits a quiet patio overlooking the sparkling pool. Imagine sipping your morning coffee or enjoying a glass of wine in the evening while taking in the serene views. It's the perfect spot to relax and unwind. HOA fees include electricity, water/sewer, basic cable, pest control and recreational facilities. Schedule your tour today!
Location
State TX
County Harris
Area Greenway Plaza
Rooms
Bedroom Description Primary Bed - 1st Floor,Walk-In Closet
Other Rooms 1 Living Area, Formal Dining, Living/Dining Combo
Master Bathroom Primary Bath: Shower Only, Vanity Area
Kitchen Breakfast Bar, Kitchen open to Family Room, Pantry, Pots/Pans Drawers
Interior
Interior Features Refrigerator Included, Window Coverings
Heating Central Electric
Cooling Central Electric
Flooring Carpet, Tile
Laundry Central Laundry
Exterior
Exterior Feature Balcony, Controlled Access, Fenced, Front Green Space
Garage Attached/Detached Garage
Garage Spaces 1.0
View South
Roof Type Composition
Private Pool No
Building
Faces South
Story 1
Unit Location Overlooking Pool
Entry Level Level 1
Foundation Slab
Sewer Public Sewer
Water Public Water
Structure Type Cement Board
New Construction No
Schools
Elementary Schools Poe Elementary School
Middle Schools Lanier Middle School
High Schools Lamar High School (Houston)
School District 27 - Houston
Others
Pets Allowed With Restrictions
HOA Fee Include Electric,Exterior Building,Grounds,Insurance,Limited Access Gates,Recreational Facilities,Trash Removal,Water and Sewer
Senior Community No
Tax ID 111-607-000-0011
Ownership Full Ownership
Energy Description Ceiling Fans,Digital Program Thermostat,Insulation - Other,Insulation - Spray-Foam,North/South Exposure,Other Energy Features
Acceptable Financing Cash Sale, Conventional, Investor
Tax Rate 2.2019
Disclosures No Disclosures
Listing Terms Cash Sale, Conventional, Investor
Financing Cash Sale,Conventional,Investor
Special Listing Condition No Disclosures
Pets Description With Restrictions
Read Less
Want to know what your home might be worth? Contact us for a FREE valuation!

Our team is ready to help you sell your home for the highest possible price ASAP

Bought with Central Metro Realty

Nicholas Chambers
Global Real Estate Advisor & Territory Manager | License ID: 600030
GET MORE INFORMATION





