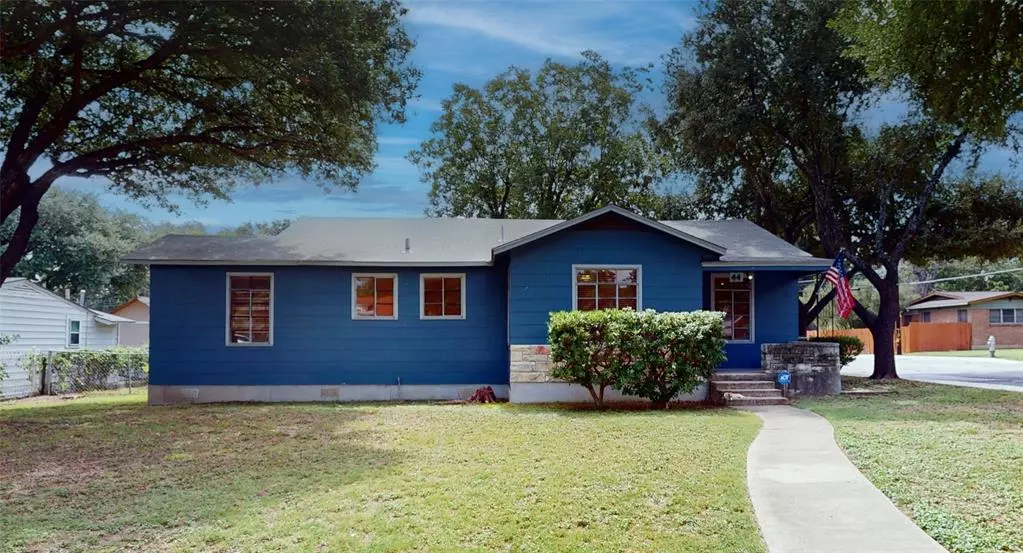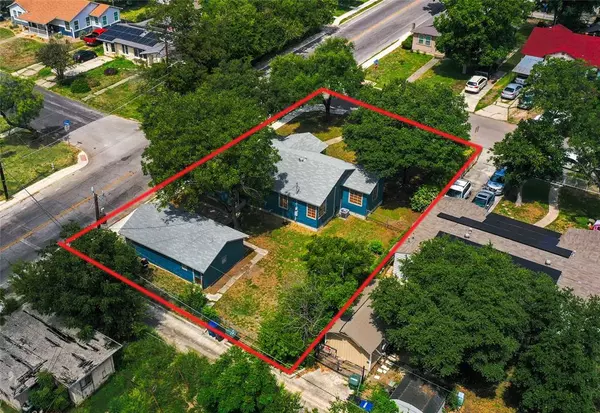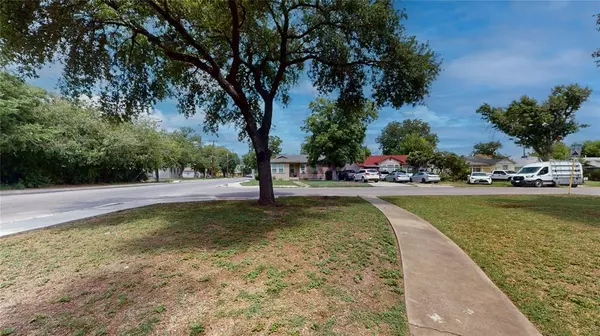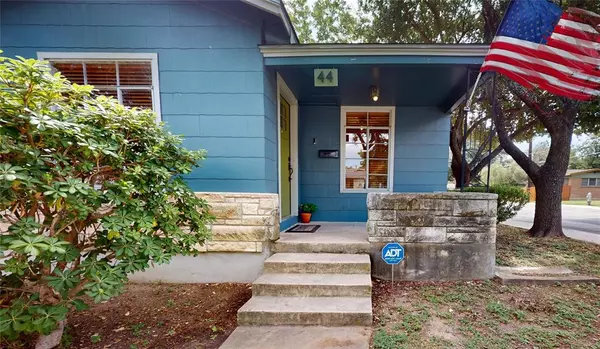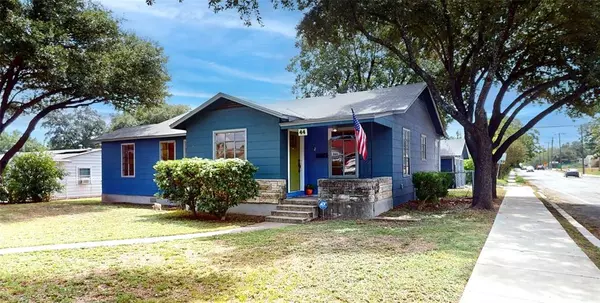$235,000
For more information regarding the value of a property, please contact us for a free consultation.
44 Cromwell St San Antonio, TX 78201
3 Beds
2 Baths
1,351 SqFt
Key Details
Property Type Single Family Home
Listing Status Sold
Purchase Type For Sale
Square Footage 1,351 sqft
Price per Sqft $166
Subdivision Woodlawn Terrace
MLS Listing ID 28893278
Sold Date 11/15/24
Style Traditional
Bedrooms 3
Full Baths 2
Year Built 1949
Property Description
Charming Craftsman Updated Bungalow in and by the Historic Westlawn Terrace. Shiplap has been added to Den, Two bedrooms and Hall Bath in tasteful colors. Original Hardwoods throughout wiht tile in Baths. Current Owner installed Central AC and Heat when purchased. Tile backsplash in Kitchen. Make your appointment today to view this wonderful home!
Location
State TX
County Bexar
Rooms
Bedroom Description All Bedrooms Down,En-Suite Bath,Primary Bed - 1st Floor
Other Rooms 1 Living Area, Den, Living Area - 1st Floor
Master Bathroom Primary Bath: Shower Only, Secondary Bath(s): Tub/Shower Combo
Kitchen Pantry
Interior
Heating Central Gas
Cooling Central Electric
Flooring Tile, Wood
Exterior
Parking Features Detached Garage
Garage Spaces 2.0
Garage Description Additional Parking
Roof Type Composition
Street Surface Concrete
Private Pool No
Building
Lot Description Corner, Subdivision Lot
Story 1
Foundation Pier & Beam
Lot Size Range 0 Up To 1/4 Acre
Sewer Public Sewer
Water Public Water
Structure Type Asbestos,Stone,Wood
New Construction No
Schools
Elementary Schools Maverick Elementary School
Middle Schools Longfellow Middle School
High Schools Jefferson High School (San Antonio)
School District 239 - San Antonio
Others
Senior Community No
Restrictions Deed Restrictions
Tax ID 072020000010
Energy Description Attic Vents,Ceiling Fans
Acceptable Financing Cash Sale, Conventional, FHA, VA
Disclosures Sellers Disclosure
Listing Terms Cash Sale, Conventional, FHA, VA
Financing Cash Sale,Conventional,FHA,VA
Special Listing Condition Sellers Disclosure
Read Less
Want to know what your home might be worth? Contact us for a FREE valuation!

Our team is ready to help you sell your home for the highest possible price ASAP

Bought with StepStone Realty LLC
Nicholas Chambers
Luxury Real Estate Advisor & Territory Manager | License ID: 600030
GET MORE INFORMATION

