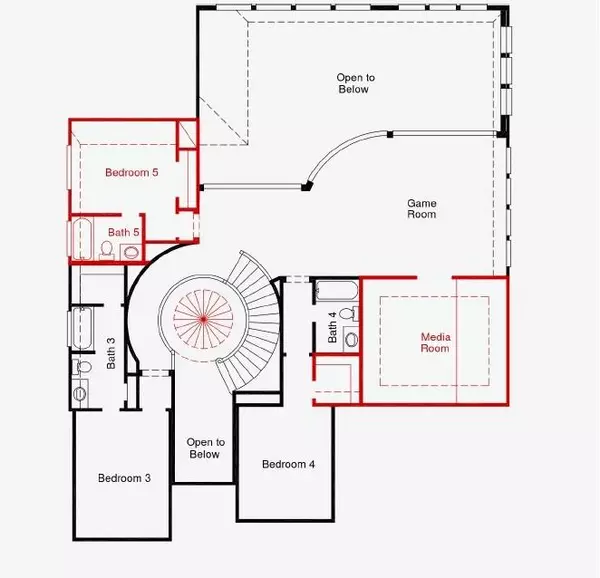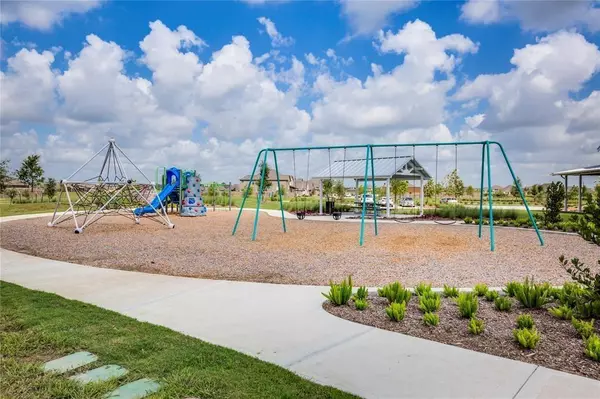$791,220
For more information regarding the value of a property, please contact us for a free consultation.
4932 Creek Hollow CT League City, TX 77573
5 Beds
5.1 Baths
4,044 SqFt
Key Details
Property Type Single Family Home
Listing Status Sold
Purchase Type For Sale
Square Footage 4,044 sqft
Price per Sqft $193
Subdivision Coastal Point
MLS Listing ID 39422634
Sold Date 12/11/24
Style Traditional
Bedrooms 5
Full Baths 5
Half Baths 1
HOA Fees $87/ann
HOA Y/N 1
Year Built 2024
Lot Size 8,080 Sqft
Property Description
This stunning home in Coastal Point boasts a sleek stucco and brick exterior, making a bold statement the moment you arrive. Step inside to be greeted by a grand foyer featuring a captivating spiral staircase with iron accents. Entertain with ease in the open-concept design, which seamlessly connects the gourmet kitchen with a huge island, family room, and dining area. Marvel at the expansive 20-foot ceiling and floor-to-ceiling windows that flood the space with natural light. Retreat to one of four luxurious bedrooms, each accompanied by its own full bathroom. This home features a large media room, ideal for entertaining or enjoying a cozy night in. Step outside to discover your private paradise with a Texas sized back patio and outdoor fireplace!
Location
State TX
County Galveston
Area Dickinson
Rooms
Bedroom Description 2 Bedrooms Down,En-Suite Bath,Primary Bed - 1st Floor,Walk-In Closet
Other Rooms Family Room, Gameroom Up, Home Office/Study, Media, Utility Room in House
Master Bathroom Half Bath, Primary Bath: Separate Shower, Secondary Bath(s): Tub/Shower Combo
Kitchen Island w/o Cooktop, Kitchen open to Family Room, Pantry, Walk-in Pantry
Interior
Interior Features Alarm System - Owned, Fire/Smoke Alarm, Prewired for Alarm System
Heating Central Gas
Cooling Central Electric
Flooring Carpet, Tile, Vinyl Plank
Exterior
Exterior Feature Back Yard Fenced, Covered Patio/Deck, Sprinkler System, Subdivision Tennis Court
Parking Features Attached/Detached Garage, Oversized Garage, Tandem
Garage Spaces 3.0
Roof Type Composition
Street Surface Concrete
Private Pool No
Building
Lot Description Subdivision Lot
Faces Northwest
Story 2
Foundation Slab
Lot Size Range 0 Up To 1/4 Acre
Builder Name Coventry Homes
Sewer Public Sewer
Water Public Water, Water District
Structure Type Brick,Stucco
New Construction Yes
Schools
Elementary Schools Sandra Mossman Elementary School
Middle Schools Bayside Intermediate School
High Schools Clear Falls High School
School District 9 - Clear Creek
Others
Senior Community No
Restrictions Deed Restrictions
Tax ID NA
Energy Description Attic Vents,Ceiling Fans,Digital Program Thermostat,Energy Star Appliances,High-Efficiency HVAC,Insulated/Low-E windows,Insulation - Other,Other Energy Features,Radiant Attic Barrier
Acceptable Financing Cash Sale, Conventional, FHA, VA
Tax Rate 2.47
Disclosures Mud
Green/Energy Cert Energy Star Qualified Home, Environments for Living, Home Energy Rating/HERS
Listing Terms Cash Sale, Conventional, FHA, VA
Financing Cash Sale,Conventional,FHA,VA
Special Listing Condition Mud
Read Less
Want to know what your home might be worth? Contact us for a FREE valuation!

Our team is ready to help you sell your home for the highest possible price ASAP

Bought with eXp Realty LLC
Nicholas Chambers
Luxury Real Estate Advisor & Territory Manager | License ID: 600030
GET MORE INFORMATION





