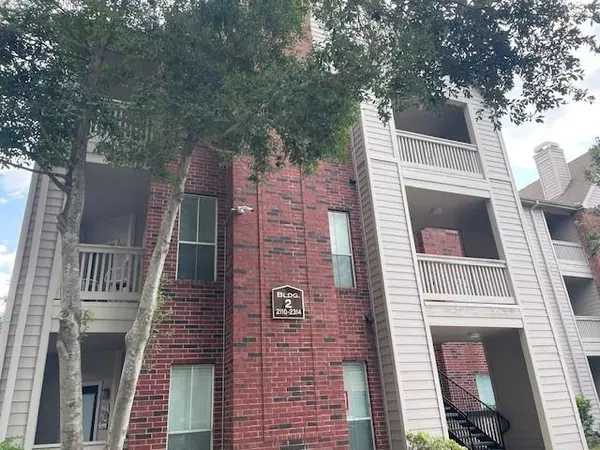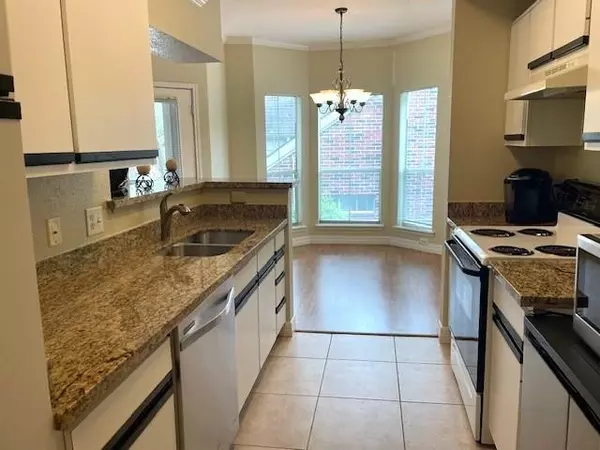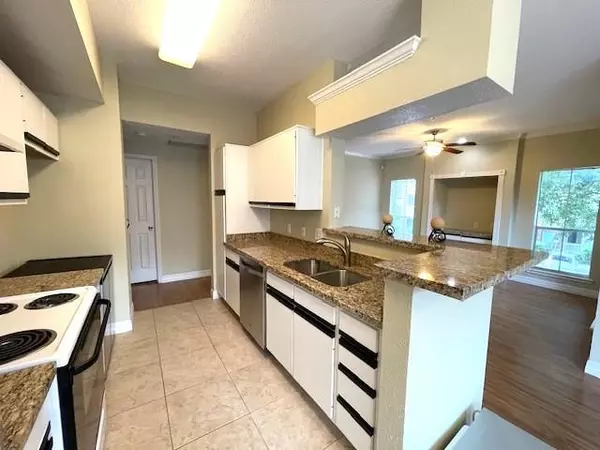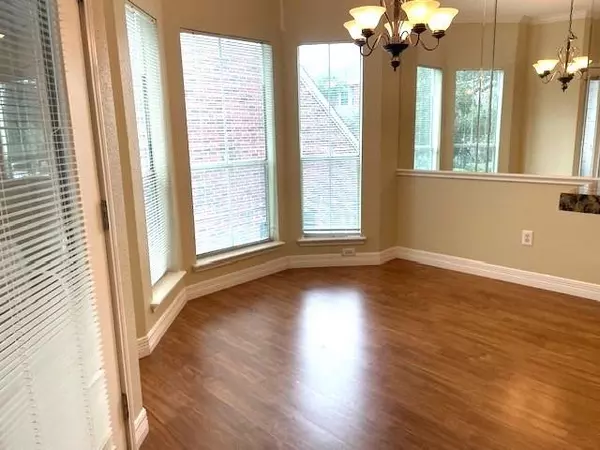$150,000
For more information regarding the value of a property, please contact us for a free consultation.
1330 Old Spanish TRL #2212 Houston, TX 77054
1 Bed
1 Bath
790 SqFt
Key Details
Property Type Condo
Sub Type Condominium
Listing Status Sold
Purchase Type For Sale
Square Footage 790 sqft
Price per Sqft $183
Subdivision City Plaza Condo
MLS Listing ID 28658478
Sold Date 12/30/24
Style Traditional
Bedrooms 1
Full Baths 1
HOA Fees $354/mo
Year Built 1995
Annual Tax Amount $3,328
Tax Year 2023
Lot Size 7.520 Acres
Property Description
City Plaza Condo Community is an extremely well-maintained community. Offering resort style pool, fitness center and lush landscaping throughout the community. Your new home boasts stunning views, ample natural light, and a spacious layout perfect for entertaining. The modern kitchen with granite countertops. The cozy master bedroom offers a peaceful retreat with a luxurious en-suite bathroom. The outdoor space is ideal for relaxing or hosting gatherings. Located in a desirable neighborhood MEDICAL CENTER AREA within walking distance to the METRO RAIL. NRG Stadium and Texas Medical Center Nearby. Close - Baylor, UT and Rice Universities. Come make this your new HOME. Call for a tour today!
Location
State TX
County Harris
Area Medical Center Area
Rooms
Bedroom Description All Bedrooms Down
Other Rooms 1 Living Area, Formal Dining, Kitchen/Dining Combo, Living/Dining Combo
Master Bathroom Primary Bath: Double Sinks, Primary Bath: Shower Only
Den/Bedroom Plus 1
Kitchen Breakfast Bar, Kitchen open to Family Room
Interior
Interior Features Crown Molding, Dry Bar, Fire/Smoke Alarm, High Ceiling, Open Ceiling, Window Coverings
Heating Central Electric
Cooling Central Electric
Flooring Engineered Wood, Laminate, Tile
Appliance Dryer Included, Electric Dryer Connection, Full Size, Washer Included
Dryer Utilities 1
Laundry Utility Rm in House
Exterior
Exterior Feature Balcony, Clubhouse, Controlled Access, Exercise Room, Patio/Deck
Roof Type Composition
Street Surface Concrete
Accessibility Driveway Gate
Private Pool No
Building
Faces West
Story 1
Unit Location Courtyard,On Corner,Overlooking Pool
Entry Level 2nd Level
Foundation Slab
Sewer Public Sewer
Water Public Water
Structure Type Brick,Cement Board
New Construction No
Schools
Elementary Schools Longfellow Elementary School (Houston)
Middle Schools Cullen Middle School (Houston)
High Schools Bellaire High School
School District 27 - Houston
Others
HOA Fee Include Clubhouse,Exterior Building,Grounds
Senior Community No
Tax ID 123-077-002-0026
Energy Description Ceiling Fans,Digital Program Thermostat
Acceptable Financing Cash Sale, Conventional, Investor
Tax Rate 2.0148
Disclosures Estate
Listing Terms Cash Sale, Conventional, Investor
Financing Cash Sale,Conventional,Investor
Special Listing Condition Estate
Read Less
Want to know what your home might be worth? Contact us for a FREE valuation!

Our team is ready to help you sell your home for the highest possible price ASAP

Bought with RE/MAX Signature
Nicholas Chambers
Luxury Real Estate Advisor & Territory Manager | License ID: 600030
GET MORE INFORMATION





