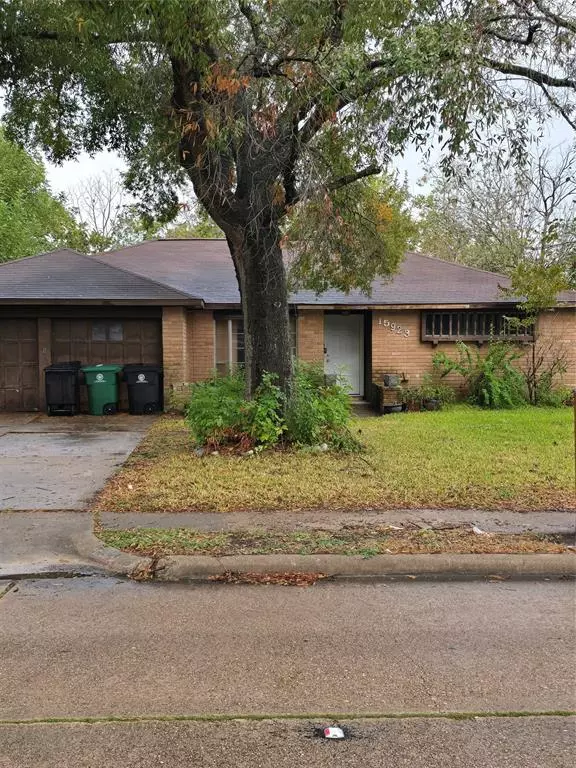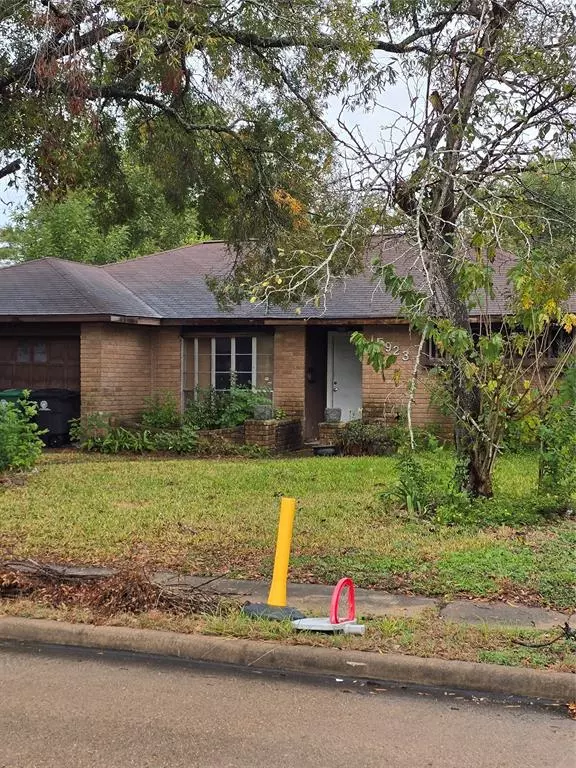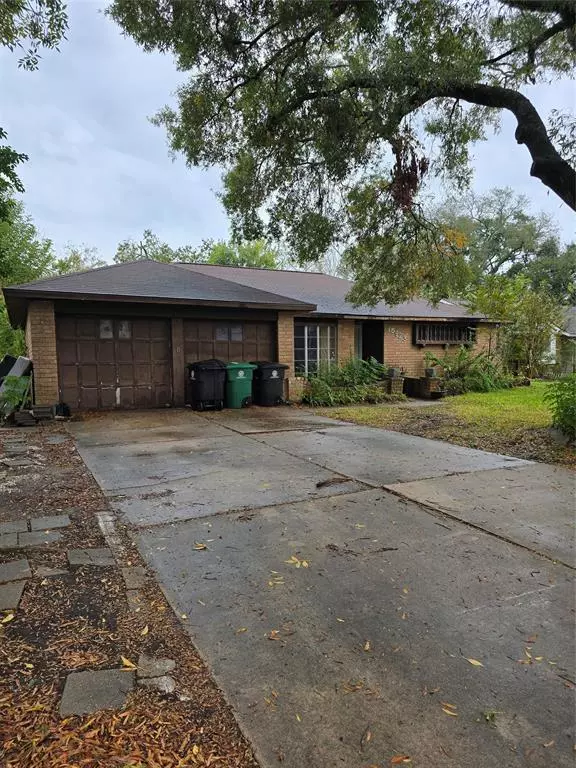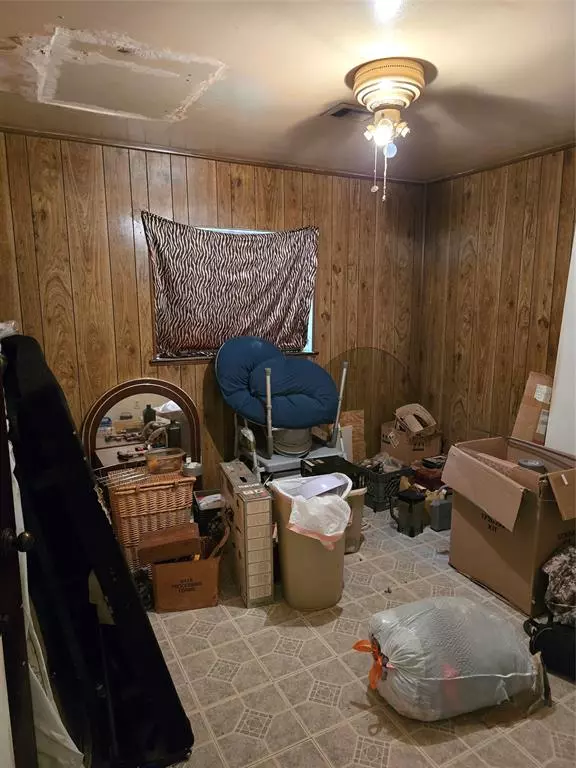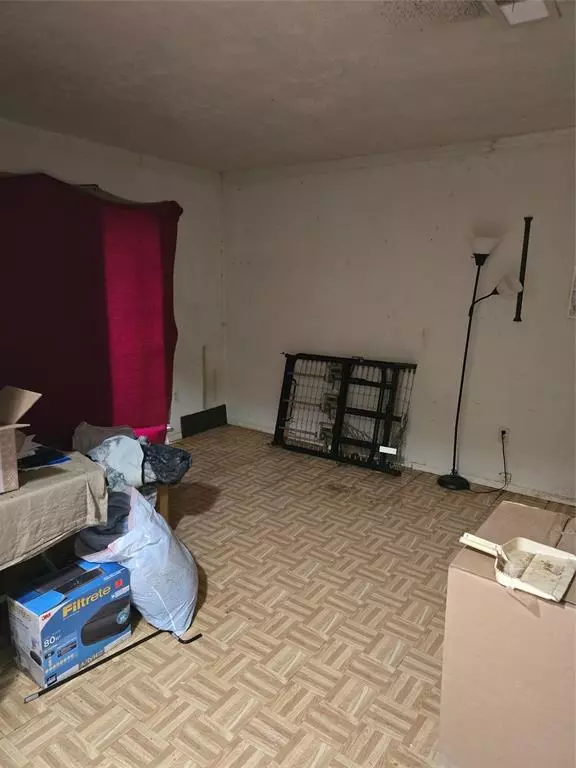$168,000
For more information regarding the value of a property, please contact us for a free consultation.
15923 El Camino Real Houston, TX 77062
4 Beds
2 Baths
1,868 SqFt
Key Details
Property Type Single Family Home
Listing Status Sold
Purchase Type For Sale
Square Footage 1,868 sqft
Price per Sqft $93
Subdivision Clear Lake City Sec 04
MLS Listing ID 30020819
Sold Date 01/02/25
Style Traditional
Bedrooms 4
Full Baths 2
HOA Fees $6/ann
HOA Y/N 1
Year Built 1966
Annual Tax Amount $5,141
Tax Year 2023
Lot Size 9,100 Sqft
Acres 0.2089
Property Description
MERRY CHRISTMAS & HAPPY NEW YEAR TO YOU!
INVESTORS,FLIPPERS, & DIYers this is an awesome present to yourself for your New Year Project! Bring your Vision (but no Sugar Plums!).
Home w/ possible ARV of $285 - $300, depending on finishes and labor. Condition of ac unknown. Age of roof unknown. Home was being lived in until recently. Power and water are on. 100% disabled owner so home has no tax designation & has been neglected but sports Really great bones!!! Ability to ADD sq footage into house. Generous backyard with lots of room for children to play or add a pool or outdoor kitchen. 4 to 5 bedrooms, Good sized pantry and utility room is located inside! No need to put THIS present under the tree, but let's get it Wrapped up!
Location central to Baybrook Mall, Nasa Space Center, Armand Bayou, UHCL and excellent schools!
Priced to sell quickly. Come see as it will not last long!
HIGHEST & BEST IN BY 10 PM SATURDAY DECEMBER 14TH.
Location
State TX
County Harris
Area Clear Lake Area
Rooms
Bedroom Description All Bedrooms Down,Primary Bed - 1st Floor,Sitting Area
Other Rooms 1 Living Area, Breakfast Room, Den, Family Room, Formal Dining, Formal Living, Home Office/Study, Kitchen/Dining Combo, Living Area - 1st Floor, Living/Dining Combo, Utility Room in House
Master Bathroom Full Secondary Bathroom Down, Primary Bath: Tub/Shower Combo, Secondary Bath(s): Tub/Shower Combo
Den/Bedroom Plus 5
Kitchen Kitchen open to Family Room, Pantry
Interior
Interior Features Dryer Included, Refrigerator Included, Washer Included
Heating Central Gas
Cooling Central Gas
Flooring Laminate
Exterior
Exterior Feature Back Yard, Back Yard Fenced
Parking Features Attached Garage
Garage Spaces 2.0
Roof Type Composition
Street Surface Asphalt
Private Pool No
Building
Lot Description Subdivision Lot
Faces West
Story 1
Foundation Slab
Lot Size Range 0 Up To 1/4 Acre
Sewer Public Sewer
Water Public Water
Structure Type Brick
New Construction No
Schools
Elementary Schools Clear Lake City Elementary School
Middle Schools Clearlake Intermediate School
High Schools Clear Lake High School
School District 9 - Clear Creek
Others
Senior Community No
Restrictions Deed Restrictions,Zoning
Tax ID 096-611-000-0897
Ownership Full Ownership
Energy Description Attic Fan,Attic Vents
Acceptable Financing Cash Sale, Conventional, Investor
Tax Rate 2.2789
Disclosures Sellers Disclosure
Listing Terms Cash Sale, Conventional, Investor
Financing Cash Sale,Conventional,Investor
Special Listing Condition Sellers Disclosure
Read Less
Want to know what your home might be worth? Contact us for a FREE valuation!

Our team is ready to help you sell your home for the highest possible price ASAP

Bought with United Real Estate
Nicholas Chambers
Luxury Real Estate Advisor & Territory Manager | License ID: 600030
GET MORE INFORMATION

