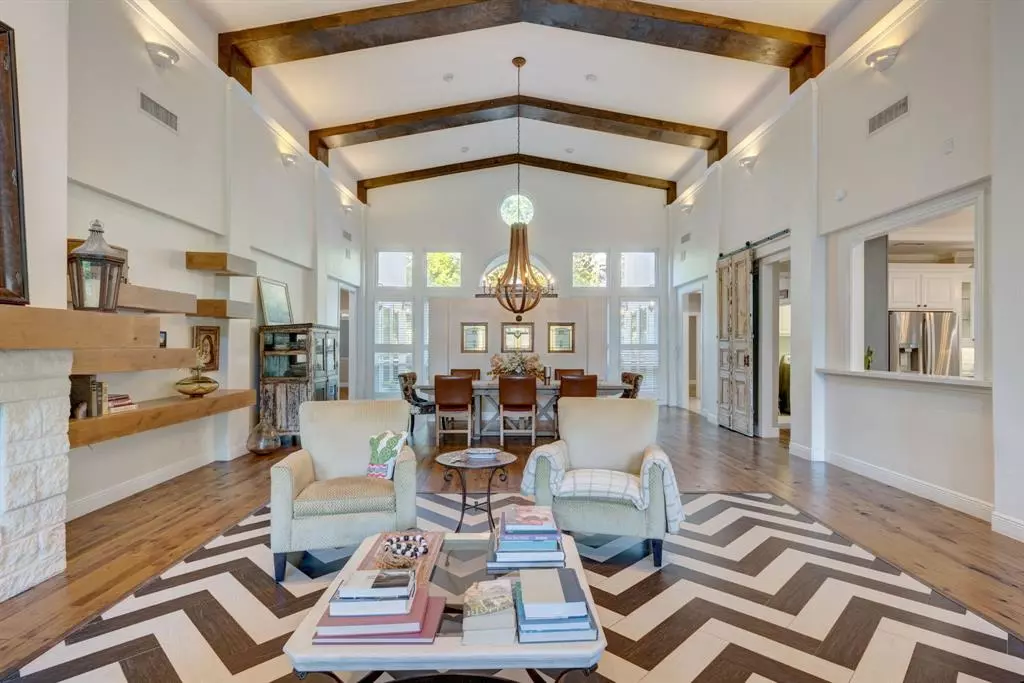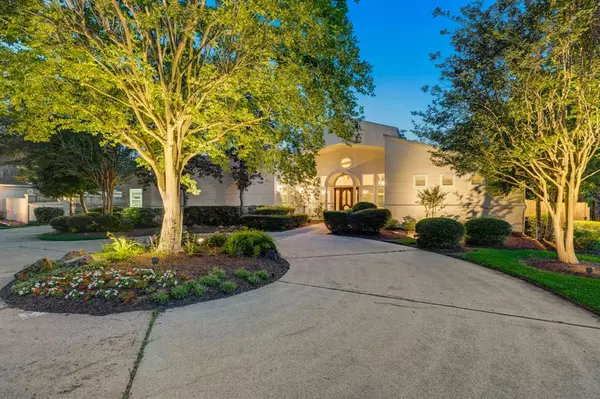$1,395,000
For more information regarding the value of a property, please contact us for a free consultation.
206 Oak DR Friendswood, TX 77546
5 Beds
4 Baths
4,167 SqFt
Key Details
Property Type Single Family Home
Listing Status Sold
Purchase Type For Sale
Square Footage 4,167 sqft
Price per Sqft $314
Subdivision Polly Ranch Estates
MLS Listing ID 80875319
Sold Date 01/10/25
Style Contemporary/Modern
Bedrooms 5
Full Baths 4
HOA Fees $8/ann
HOA Y/N 1
Year Built 1996
Annual Tax Amount $12,424
Tax Year 2023
Lot Size 1.642 Acres
Acres 1.642
Property Description
Designed by an award-winning architect, this residence is situated on nearly 2 acres of meticulously landscaped grounds, offering a secluded oasis of luxury and tranquility. Step inside, and you'll be greeted by soaring vaulted ceilings, expansive windows, and an abundance of natural light that floods the living spaces, creating an inviting ambiance throughout. Multiple fireplaces adorn the interior, providing warmth and elegance to the living areas, while the open floor plan effortlessly connects the living, dining, and kitchen spaces, ideal for both intimate gatherings and grand entertaining. The gourmet chef's kitchen is a culinary enthusiast's dream, featuring top-of-the-line appliances, custom cabinetry, and a spacious island. The primary suite is a serene retreat, offering a spa-like ensuite bathroom, sitting area, and access to the outdoor patio. With views in every direction and an array of luxurious amenities, this home epitomizes the epitome of upscale living.
Location
State TX
County Galveston
Area Friendswood
Rooms
Bedroom Description All Bedrooms Down,En-Suite Bath,Primary Bed - 1st Floor,Walk-In Closet
Other Rooms Family Room, Formal Dining, Formal Living, Guest Suite w/Kitchen, Living Area - 1st Floor, Utility Room in House
Master Bathroom Primary Bath: Double Sinks, Primary Bath: Shower Only
Den/Bedroom Plus 5
Kitchen Island w/ Cooktop, Kitchen open to Family Room, Pots/Pans Drawers, Soft Closing Cabinets, Soft Closing Drawers, Under Cabinet Lighting, Walk-in Pantry
Interior
Interior Features Crown Molding, Dryer Included, Fire/Smoke Alarm, Formal Entry/Foyer, High Ceiling, Refrigerator Included, Spa/Hot Tub, Washer Included, Window Coverings, Wired for Sound
Heating Central Gas
Cooling Central Electric
Flooring Tile, Wood
Fireplaces Number 2
Fireplaces Type Gaslog Fireplace
Exterior
Exterior Feature Back Yard Fenced, Covered Patio/Deck, Detached Gar Apt /Quarters, Exterior Gas Connection, Mosquito Control System, Outdoor Fireplace, Patio/Deck, Private Driveway, Spa/Hot Tub, Sprinkler System, Workshop
Carport Spaces 2
Garage Description Additional Parking, Auto Driveway Gate, Circle Driveway, Double-Wide Driveway, Golf Cart Garage, Workshop
Pool Heated, In Ground, Pool With Hot Tub Attached
Roof Type Composition
Private Pool Yes
Building
Lot Description Other
Story 1
Foundation Slab
Lot Size Range 1 Up to 2 Acres
Sewer Public Sewer
Water Public Water
Structure Type Stucco
New Construction No
Schools
Elementary Schools Cline Elementary School
Middle Schools Friendswood Junior High School
High Schools Friendswood High School
School District 20 - Friendswood
Others
HOA Fee Include Grounds
Senior Community No
Restrictions Deed Restrictions
Tax ID 4359-0001-0002-000
Energy Description Ceiling Fans,Digital Program Thermostat,High-Efficiency HVAC,HVAC>13 SEER,Insulated Doors,Insulated/Low-E windows,Insulation - Batt,Tankless/On-Demand H2O Heater
Acceptable Financing Cash Sale, Conventional
Tax Rate 2.0412
Disclosures Sellers Disclosure
Listing Terms Cash Sale, Conventional
Financing Cash Sale,Conventional
Special Listing Condition Sellers Disclosure
Read Less
Want to know what your home might be worth? Contact us for a FREE valuation!

Our team is ready to help you sell your home for the highest possible price ASAP

Bought with eXp Realty, LLC
Nicholas Chambers
Luxury Real Estate Advisor & Territory Manager | License ID: 600030
GET MORE INFORMATION





