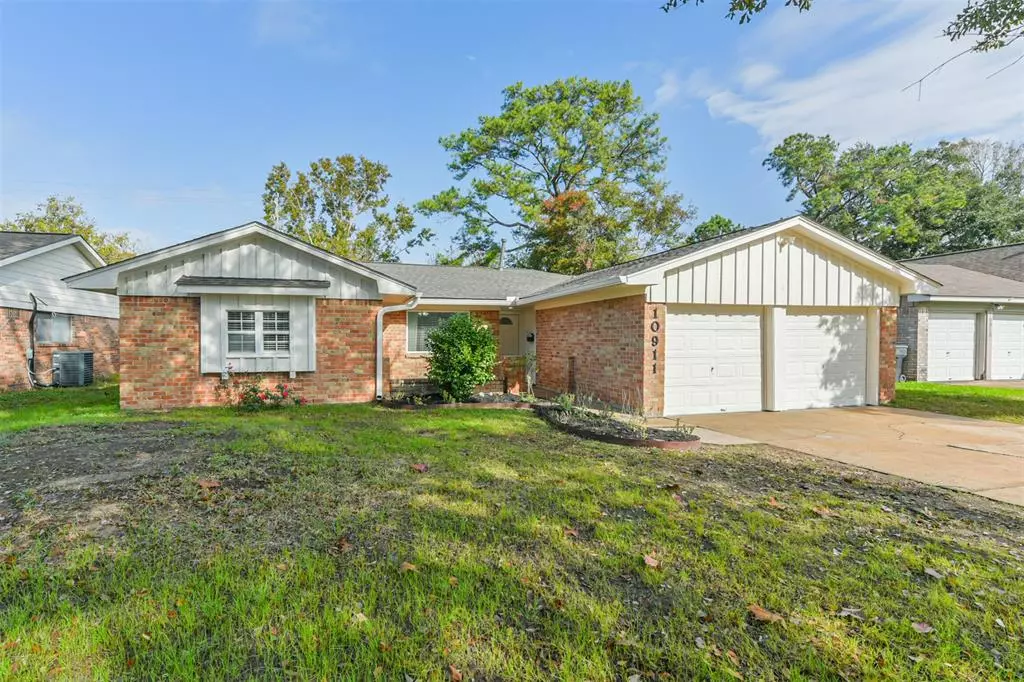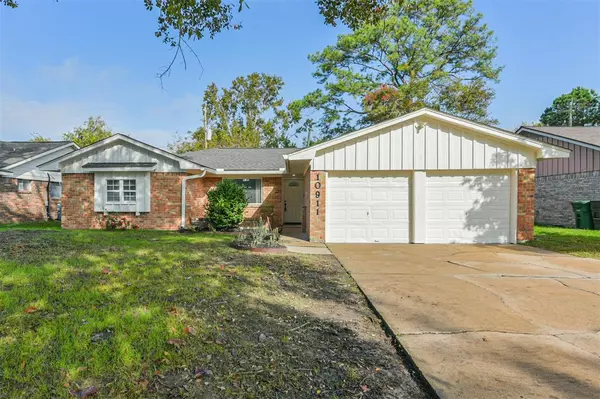$259,000
For more information regarding the value of a property, please contact us for a free consultation.
10911 Green Arbor DR Houston, TX 77089
4 Beds
2 Baths
1,475 SqFt
Key Details
Property Type Single Family Home
Listing Status Sold
Purchase Type For Sale
Square Footage 1,475 sqft
Price per Sqft $172
Subdivision Rainbow Valley Sec 01
MLS Listing ID 52192586
Sold Date 02/05/25
Style Traditional
Bedrooms 4
Full Baths 2
Year Built 1970
Annual Tax Amount $4,116
Tax Year 2023
Lot Size 7,560 Sqft
Acres 0.1736
Property Description
Welcome to this charming, fully remodeled 1-story home with 4 bedrooms and 2 bathrooms. Featuring a brand-new roof, this home ensures peace of mind for years to come. Inside, you'll find a spacious open-concept layout that allows for effortless flow between the living room, dining area, and kitchen. The newly updated kitchen is a chef's dream, equipped with sleek countertops, stainless steel appliances, and abundant storage. The master suite offers a private retreat with an en-suite bath and walk-in closet. Three additional bedrooms provide flexibility for family, guests, or home office space. Both bathrooms have been beautifully renovated. Outside, the large backyard offers endless possibilities for outdoor living and entertaining. Located in a peaceful neighborhood with easy access to schools, parks, and shopping, this home is truly a gem. With every detail thoughtfully updated, including the new roof, this property is move-in ready and waiting for you to make it your own!
Location
State TX
County Harris
Area Southbelt/Ellington
Rooms
Bedroom Description All Bedrooms Down,En-Suite Bath,Primary Bed - 1st Floor,Walk-In Closet
Other Rooms Family Room, Kitchen/Dining Combo, Living Area - 1st Floor
Master Bathroom Primary Bath: Shower Only, Secondary Bath(s): Tub/Shower Combo
Interior
Heating Central Gas
Cooling Central Electric
Flooring Carpet, Laminate
Exterior
Parking Features Attached Garage
Garage Spaces 2.0
Roof Type Composition
Private Pool No
Building
Lot Description Subdivision Lot
Story 1
Foundation Slab
Lot Size Range 0 Up To 1/4 Acre
Sewer Public Sewer
Water Public Water
Structure Type Brick
New Construction No
Schools
Elementary Schools Meador Elementary School
Middle Schools Morris Middle School (Pasadena)
High Schools Dobie High School
School District 41 - Pasadena
Others
Senior Community No
Restrictions Deed Restrictions
Tax ID 097-144-000-0006
Acceptable Financing Cash Sale, Conventional
Tax Rate 2.3387
Disclosures Sellers Disclosure
Listing Terms Cash Sale, Conventional
Financing Cash Sale,Conventional
Special Listing Condition Sellers Disclosure
Read Less
Want to know what your home might be worth? Contact us for a FREE valuation!

Our team is ready to help you sell your home for the highest possible price ASAP

Bought with KSP
Nicholas Chambers
Luxury Real Estate Advisor & Territory Manager | License ID: 600030
GET MORE INFORMATION





