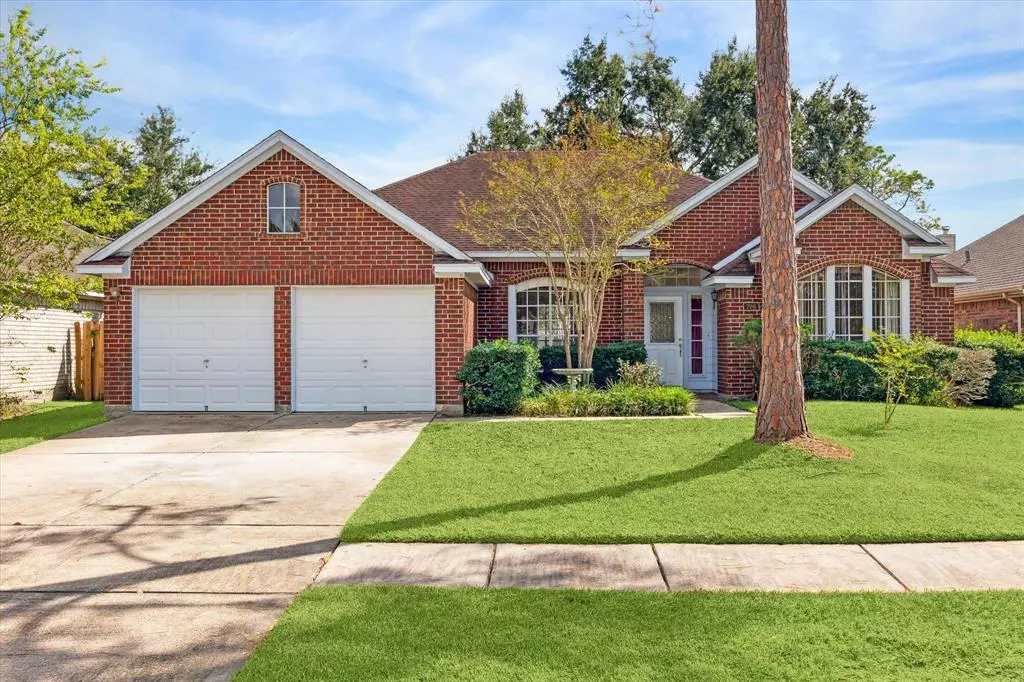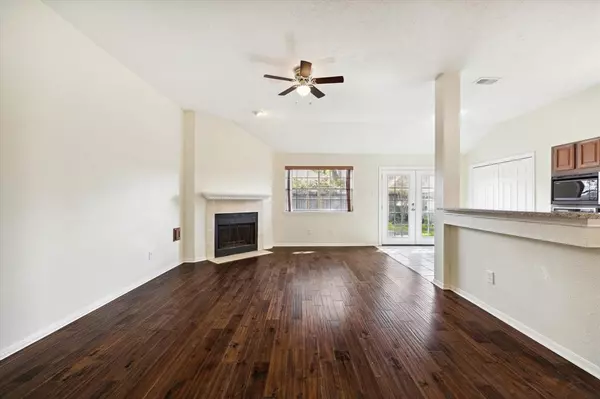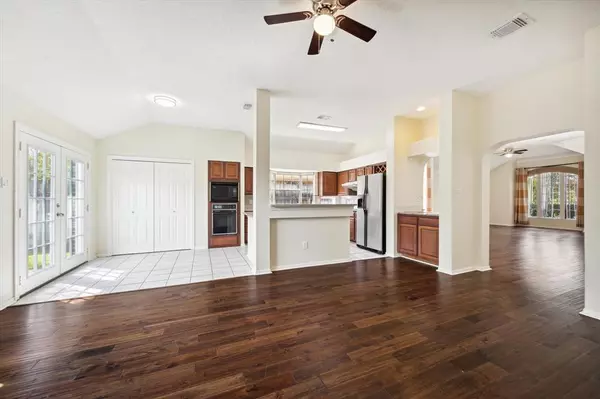$355,000
For more information regarding the value of a property, please contact us for a free consultation.
706 Oak Harbor DR Houston, TX 77062
3 Beds
2 Baths
2,242 SqFt
Key Details
Property Type Single Family Home
Listing Status Sold
Purchase Type For Sale
Square Footage 2,242 sqft
Price per Sqft $151
Subdivision Meadow Green Sec 03
MLS Listing ID 23804085
Sold Date 02/13/25
Style Traditional
Bedrooms 3
Full Baths 2
HOA Fees $4/ann
HOA Y/N 1
Year Built 1986
Annual Tax Amount $7,338
Tax Year 2023
Lot Size 7,670 Sqft
Acres 0.1761
Property Description
Welcome to Meadow Green! Updated three to four bedroom, two bath home features formal living and dining rooms along with a family room open to the kitchen and breakfast area. Vinyl plank and tile flooring throughout; no carpet! The kitchen features new granite countertops, ample storage space and a large pantry. The family room has a gas log fireplace and plenty of natural light. The primary bedroom features an adjoining room with a closet that can be used as an additional bedroom, office, exercise room or nursery; skies the limit. The primary bath features a jetted tub, separate updated shower and dual sinks with granite countertops. Nicely sized backyard completes this home. Close proximity to restaurants and I-45. Don't miss out, schedule your tour today!
Location
State TX
County Harris
Area Clear Lake Area
Rooms
Bedroom Description All Bedrooms Down,Walk-In Closet
Other Rooms Breakfast Room, Family Room, Formal Dining, Formal Living, Utility Room in House
Master Bathroom Primary Bath: Double Sinks, Primary Bath: Jetted Tub, Primary Bath: Separate Shower
Den/Bedroom Plus 4
Kitchen Island w/ Cooktop, Kitchen open to Family Room, Pantry
Interior
Interior Features Fire/Smoke Alarm
Heating Central Gas
Cooling Central Electric
Flooring Engineered Wood, Tile
Fireplaces Number 1
Fireplaces Type Gaslog Fireplace
Exterior
Exterior Feature Back Yard Fenced, Private Driveway
Parking Features Attached Garage
Garage Spaces 2.0
Roof Type Composition
Private Pool No
Building
Lot Description Other
Story 1
Foundation Slab
Lot Size Range 0 Up To 1/4 Acre
Sewer Public Sewer
Water Public Water
Structure Type Brick
New Construction No
Schools
Elementary Schools Clear Lake City Elementary School
Middle Schools Clearlake Intermediate School
High Schools Clear Lake High School
School District 9 - Clear Creek
Others
Senior Community No
Restrictions Deed Restrictions
Tax ID 116-120-016-0025
Acceptable Financing Cash Sale, Conventional, FHA, Investor, VA
Tax Rate 2.2789
Disclosures Sellers Disclosure
Listing Terms Cash Sale, Conventional, FHA, Investor, VA
Financing Cash Sale,Conventional,FHA,Investor,VA
Special Listing Condition Sellers Disclosure
Read Less
Want to know what your home might be worth? Contact us for a FREE valuation!

Our team is ready to help you sell your home for the highest possible price ASAP

Bought with JPAR - The Sears Group
Nicholas Chambers
Luxury Real Estate Advisor & Territory Manager | License ID: 600030
GET MORE INFORMATION





